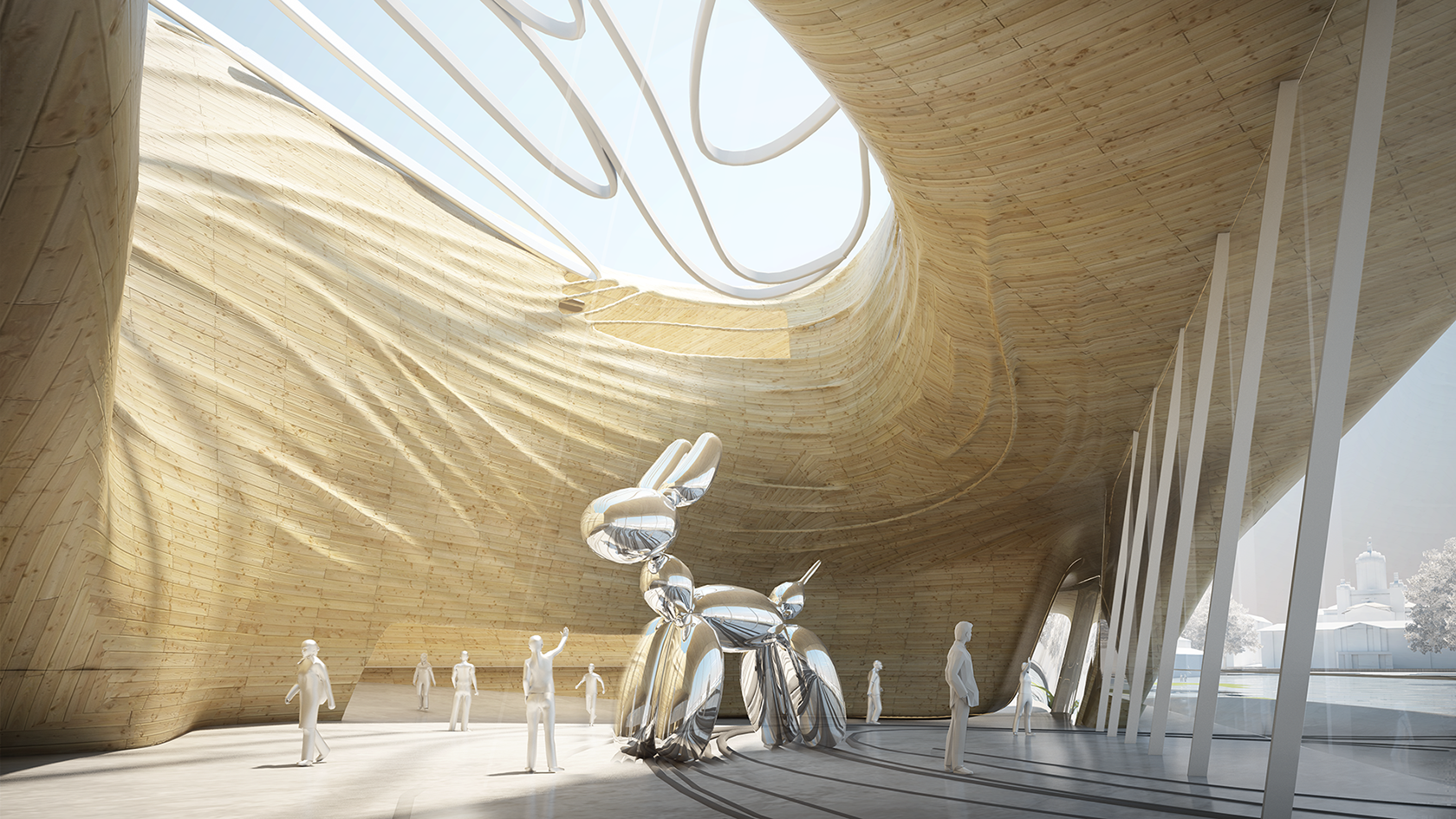



Helsinki Guggenheim Competition | Finland
︎ ︎ ︎ Next︎
The Helsinki Guggenheim proposal operates as a spatial field that contains figure and void.The ground linework creates a sense of movement in space that integrates with the building’s figure and voids, providing a continuous spatial perception that leads visitors to the waterfront public spaces, into the museum and up through the floors. While there is a quick route up and down the floors through a timber atrium, the spaces of the building weave around the large atrium and foyer creating a continuous spatial experience. Each space is unique, while regular openings towards the two large voids enable the visitor to remain orientated. View vistas from within building focus towards key landmarks such as Market Square, Helsinki Cathedral, Uspenski Cathedral and the Valkosaari and Luoto Islands in the South. The program is arranged to allow key activities to operate independent time, personnel and circulation arrangements while being able to connect together in a wide number of configurations. All supporting event programs are able to feed onto the gallery atrium and public foyer when desired, diffusing the boundaries between various parts of the museum. The gallery spaces may be curated into a large number of routes and exhibition sizes without disturbing the daily public operation of the museum. A Large entry foyer may be completely opened in summer to provide a breezy outdoor space and can be connected to the multi-purpose space for larger public events. During winter the foyer’s glazed enclosure provides a warm winter garden where visitors can meet for coffee or attend concerts.
The Gallery outdoor space is lit at night by a spatial field of lines that carve trajectories out of the site and lead the visitor from the water edge into the building. This micro-cosmos is part of the “internet of things” an element within the city that visitors can interface with, and program via their mobile phones. Artists will be commissioned for key events such as restaurant week to provide sound, light and visual acts of wonder.
The building is constructed largely from timber with a zero-waste initiative. The primary structure consists of laminated timber beams with an exterior timber cladding. Timber off-cuts wasted from this production process are utilised with bio-resin to create a 3d-printed timber atrium surface. This surface while not structural is made as a bi-product of the rest of the building, allowing the Guggenheim to showcase innovation in environmental design initiatives whilst creating a unique interior atrium experience.
rs-sdesign team:
Robert Stuart-Smith (director), Karthikeyan Arunachalam, Duo Chen, Yiqiang Chen, Maria Chiou, Hernan Echevarria, Marcus Kirsch, Sasila Krishnasreni, Dikla Masuri, Maria García Mozota, Jose Pareja, Alejandra Rojas, Mel Sfeir, Tahel Shaar, Liu Xiao