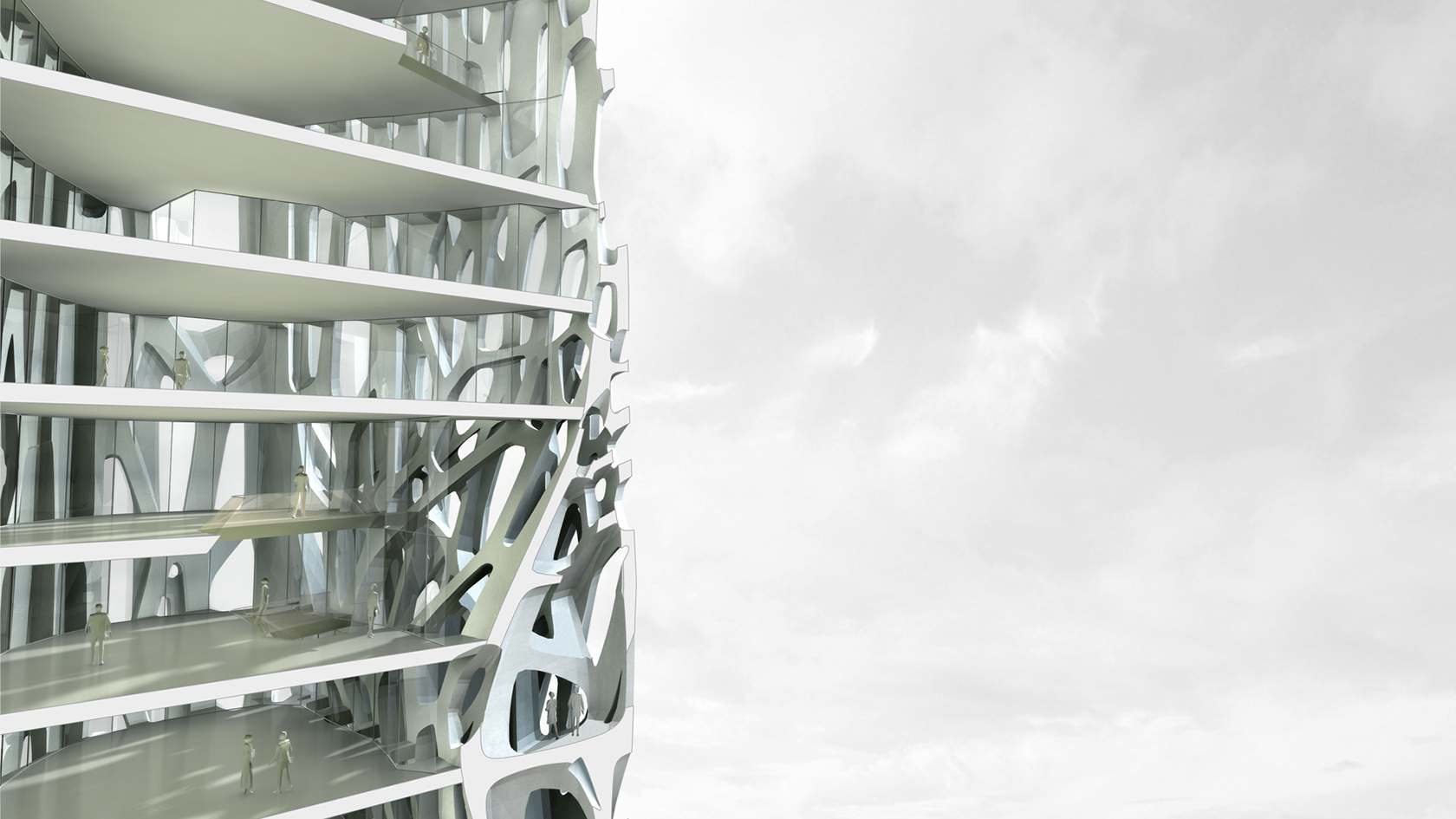




fibrous tower | china
︎ ︎ ︎ Next︎
This commercial tower utilises a concrete exo-skeleton structure to allow the interior spaces to remain column-free. Whilst the tower appears visually complex, it has been designed in order for construction to utilise conventional formwork techniques enabling the project to be realised with industry standard contractors with a competitive budget.
The project forms part of a larger exploration into exoskeleton tower typologies, which engage relatively simple formwork strategies to construct complex articulation. The fibrous concrete shell of the tower synthetically incorporates and negotiates between a set of structural, spatial, environmental and ornamental imperatives. The project compresses the structural and tectonic hierarchies of contemporary tower design into a single shell whose articulation self-organises in response to this often conflicting criteria. The initial topology of the shell’s articulation is algorithmically generated through a cell division procedure in response to the tower geometry. The shell is at once performative and ornamental. It operates as a non-linear structure with load being distributed through a network of paths, relying on collectively organized intensities rather than on a hierarchy of discrete elements.
The load-bearing shell and thin floorplate enables the plan to remain column free.While the articulation is geometrically complex, it operates within the thickness of a comparatively simple shell geometry, enabling the use of conventional formwork techniques to construct a highly differentiated tower.
project directors: robert stuart-smith, roland snooks (kokkugia)
project team: Timo Carl, Juan de Marco