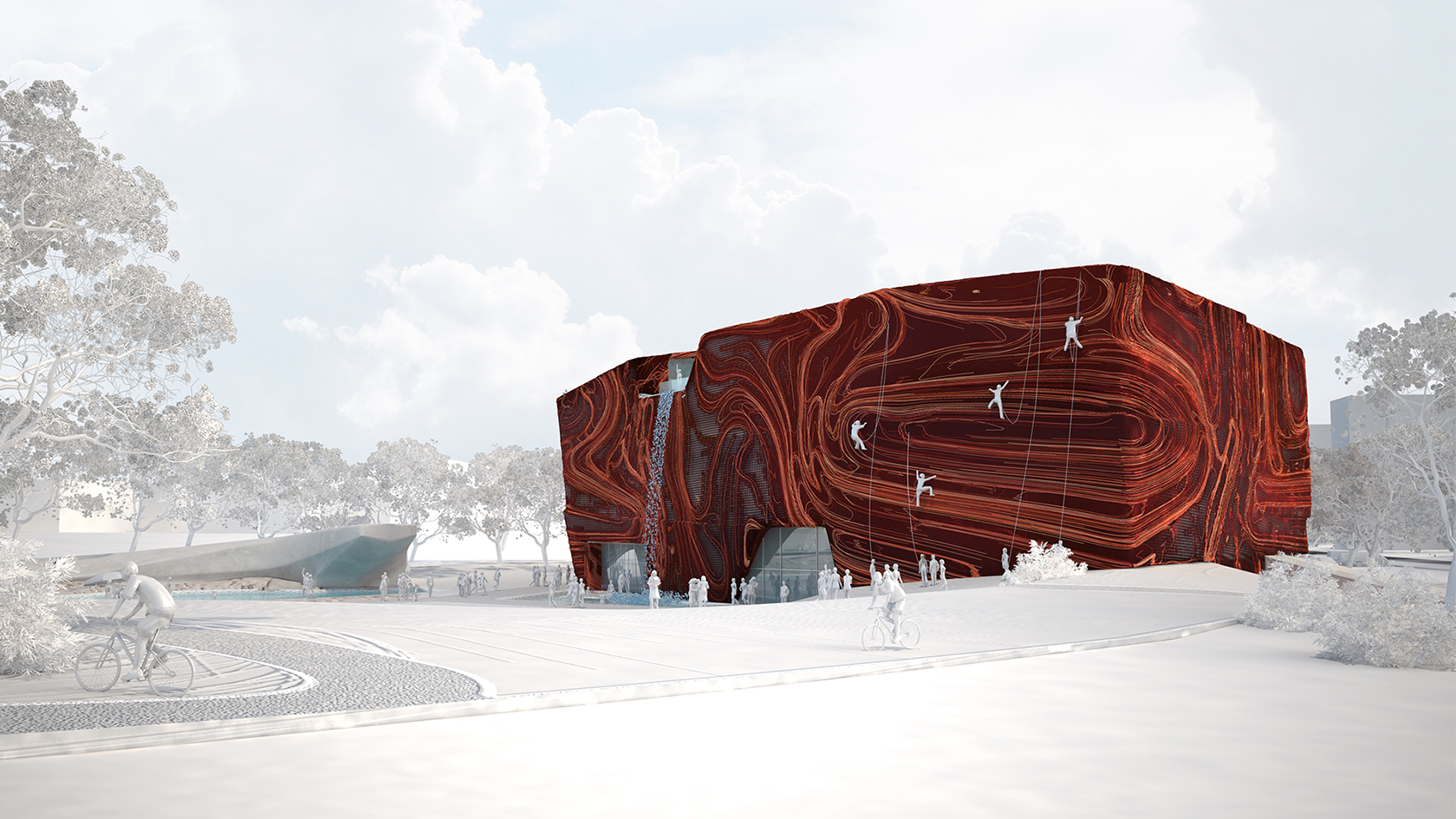

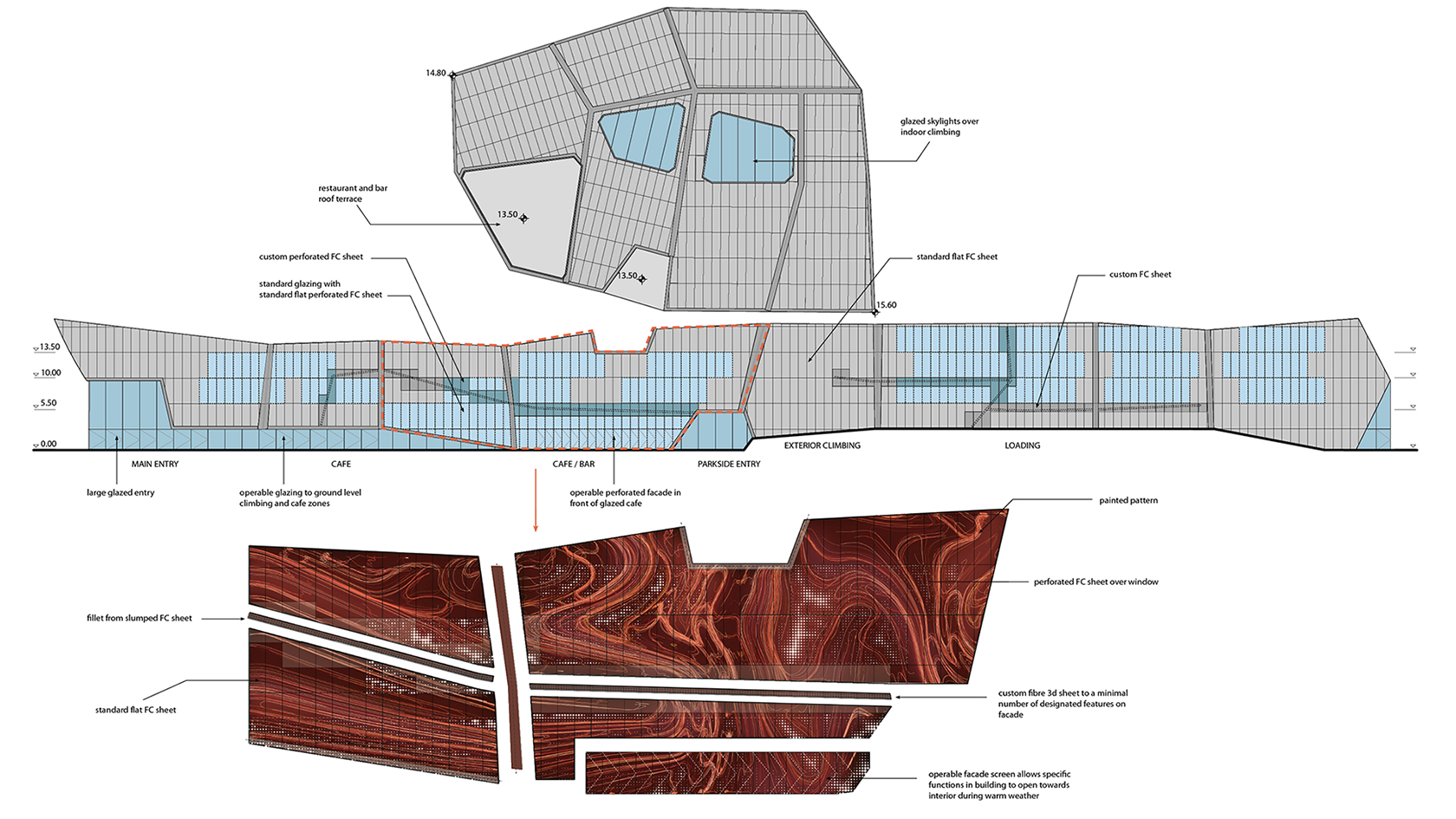
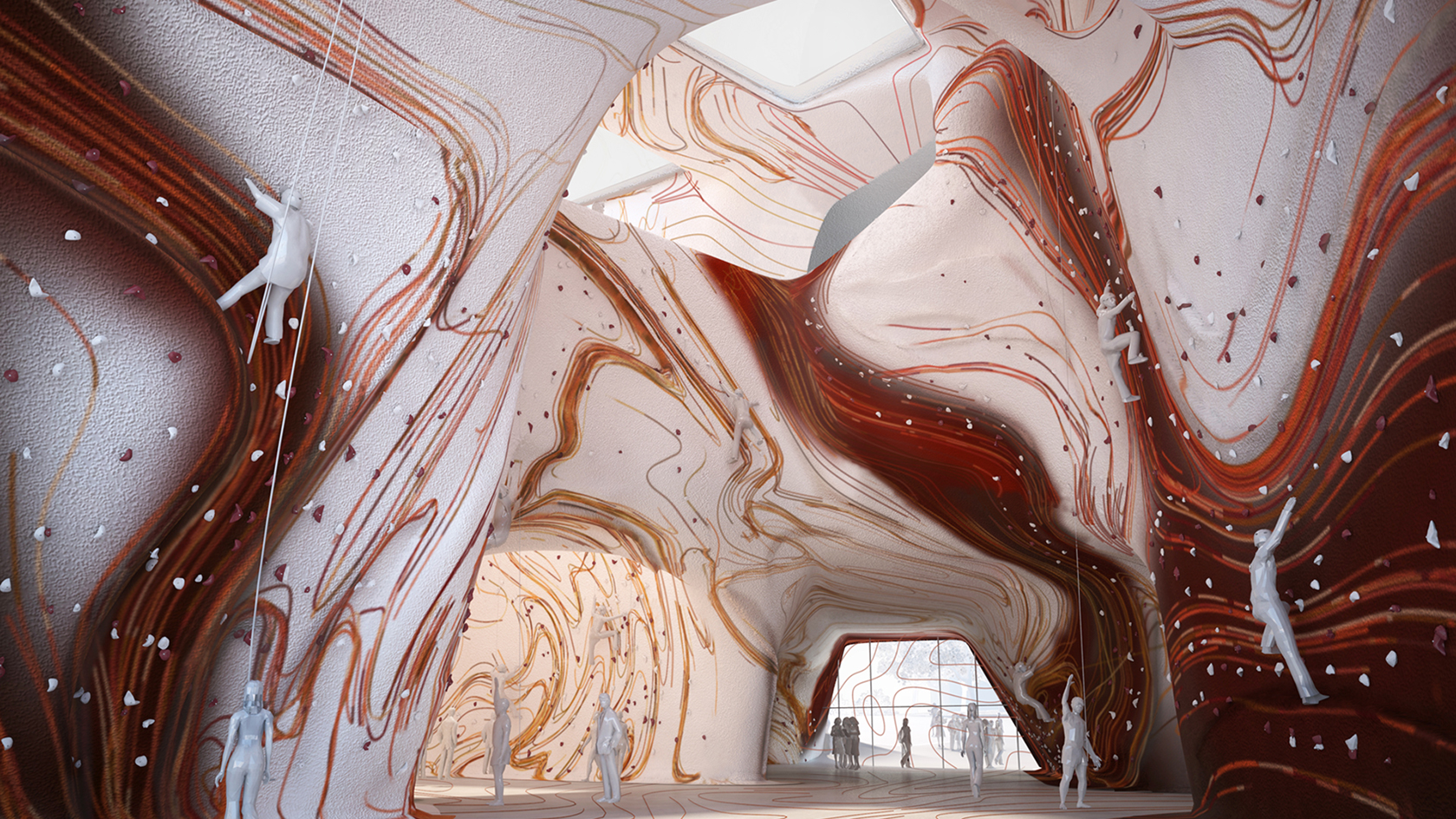
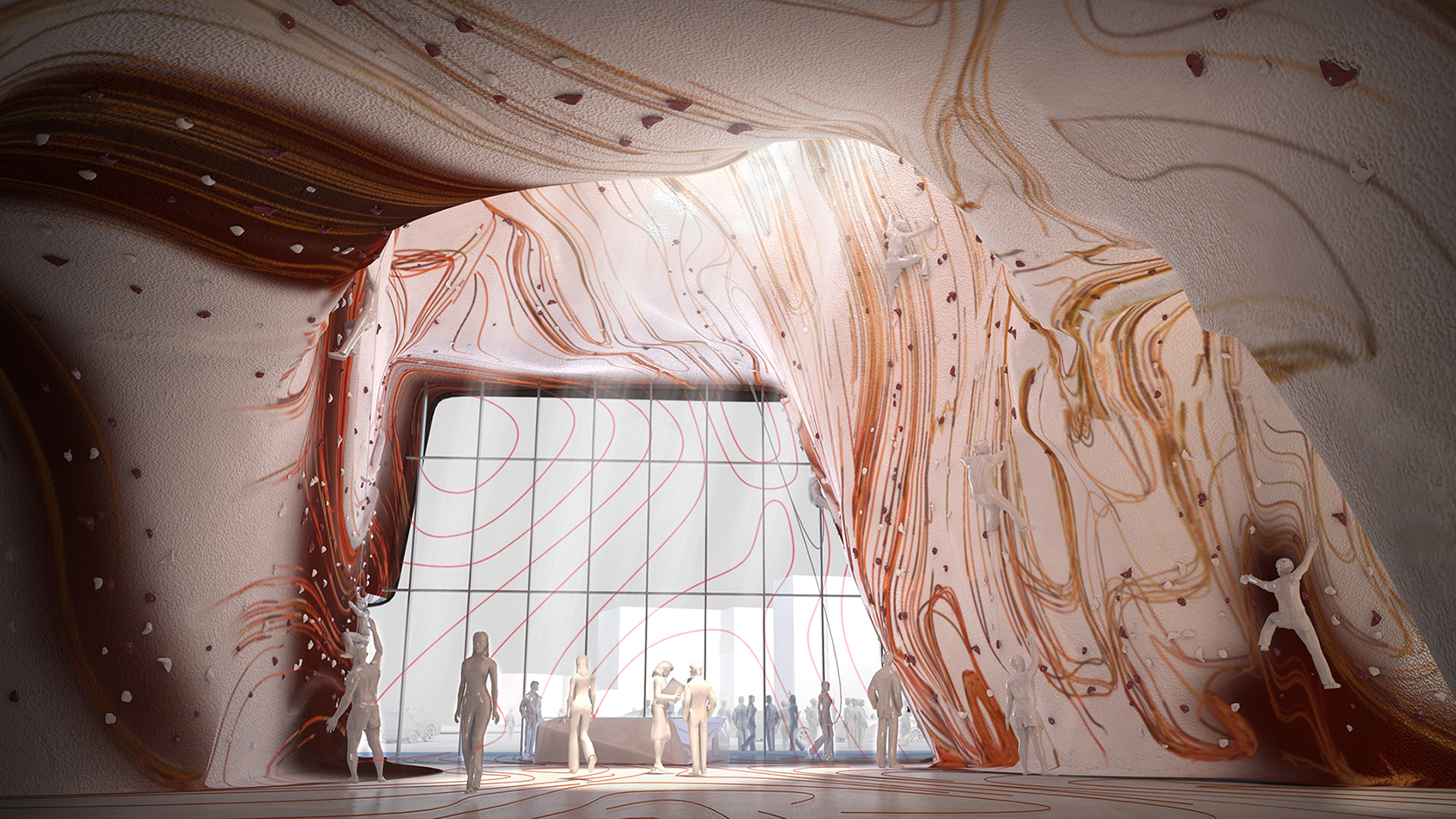
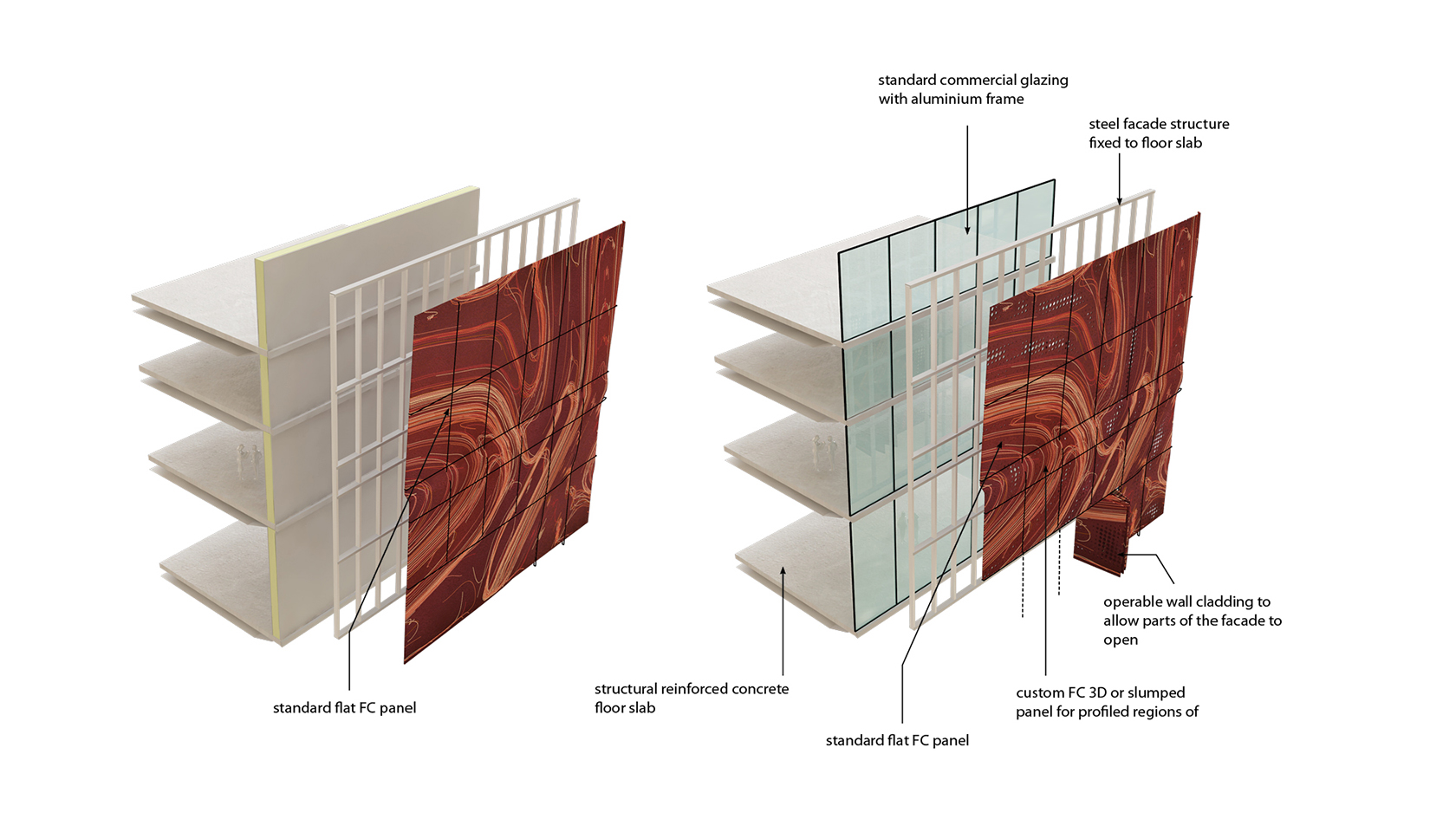
Collider Activity Centre | Sofia
︎ ︎ ︎ Next︎
The Collider Activity Centre was to be the show-piece of the world-renowned climbing wall manufacturer; Walltopia. The design attempts to hide common architectural features such as columns and slab profiles and immerse the visitor in a continuous play of surface and pattern in order to achieve a geological experience of space that appears to have been carved out of a solid geological material. Space, form, pattern and material convey a three dimensionality not normally perceived in buildings.
Working within tight budgetary constraints , the exterior is constructed with a series of planar surfaces that are composed of standard flat- panel fibre-cement (or similar) sheeting. An extremely small percentage of custom formed panels are utilised in order to create a visual affect and quality normally only seen when utilising substantially larger percentages of custom panels. Advanced computational design methods were utilised to undertake geometrical rationalisation in order to minimise single and double curvature surfaces to keep costs of the cladding low. The finish of the panels allows for Walltopia’s climbing walls to be placed adjacent to the facade system with an unnoticeable transition between the two materials. Patterning in the facade offers different readings of the overall building to be legible over time as Walltopia makes changes to its climbing wall configurations.
The overall coherence of the building as a mass is due to the design methodology that incorporated connective spaces, form and pattern as intrinsic to the overall continuity and experience of the project. Internal and external vistas open up high in the building that visually connect different climbing areas together. Climbing areas also visually connect to other programs such as the bar, restaurant, office building, circulation spaces and views of Vitosha Mountain beyond. Some of these vistas also provide physical connections such as the possibility to climb up to the bar for a self-earned reward after a last climb of the day. An architectural design that considers the spatial and physical experience of the building along with landscaping and waterfall features reinforces Walltopia’s hegemony in creating “other natural worlds”. The building is an entirely manufactured yet perceivably natural experience.
rs-sdesign team:
Robert Stuart-Smith (Director), Gilles Retsin, Margarita De Bruijn, Armando Bussey, Edward Luckmann, Dimitrije Miletic, Dimitar Pouchnikov
AKT2 structural engineering:
Albert Taylor (Director), Ricardo Baptista (project leader)