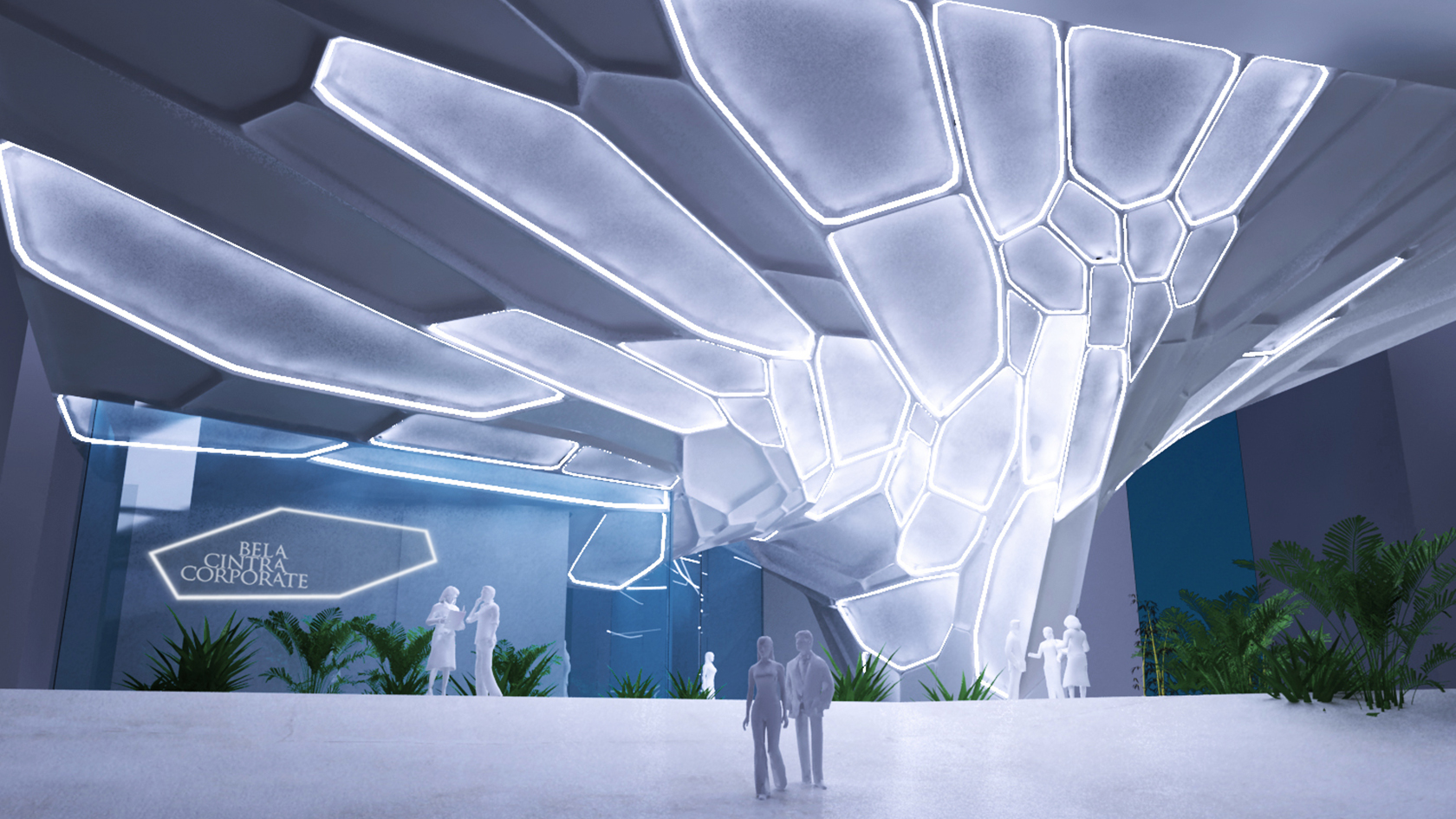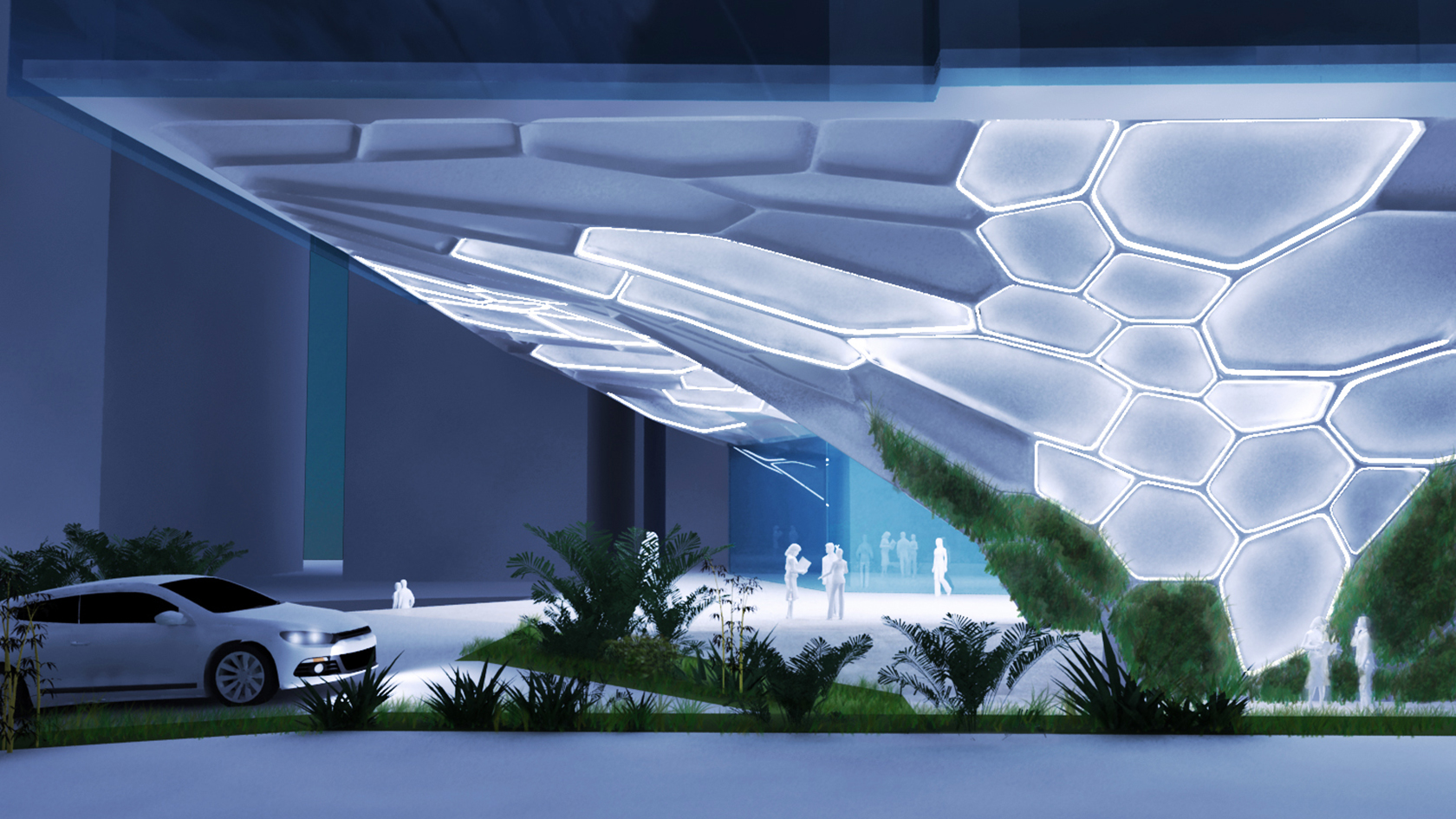


bella cintra foyer | sao paulo, brazil
︎ ︎ ︎ Next︎
commercial office building proposal was already under develoment when Robert Stuart-Smith Design Ltd was commissioned to design its show-piece foyer. Located in Sao Paolo's prized commercial disctrict Bella Cintra, the client wished to have a nine metre high foyer that would add value to the development and attract the eyes of passers by. Due to the small scale of the street and exceptionally steep topography, the foyer ceiling is the most visible face of the building. Through the implimentation of a transfer structure within the first floor level concrete slab, the design enables the foyer to operate as a "horizontal facade" which visually lifts the building off the ground, making the building appear to float. The panelisation of the ceiling produces a directional grain that intuitively orientates and directs visitors from outside through the security entrance and around to the lift core. This experience is further visualised through lighting rings triggered by passers-by that illuminate individual panels through proximity sensors. The ceiling will be constantly animated through the tracking of peoples movements visualised by the lights.
rs-sdesign team:
robert stuart-smith (Director), daniela pais-hernandes
joint-venture: rs-sdesign + studio gaaz