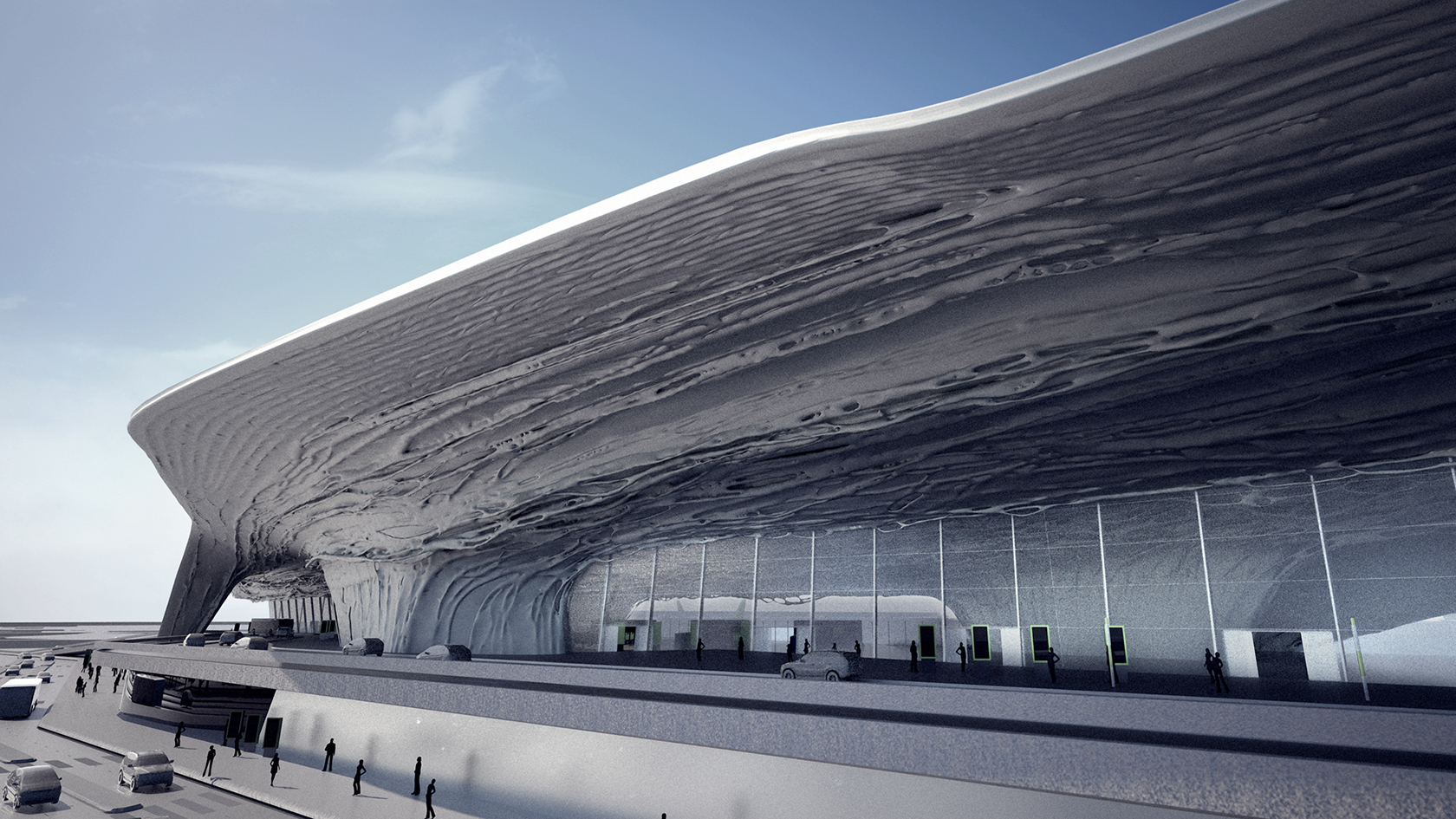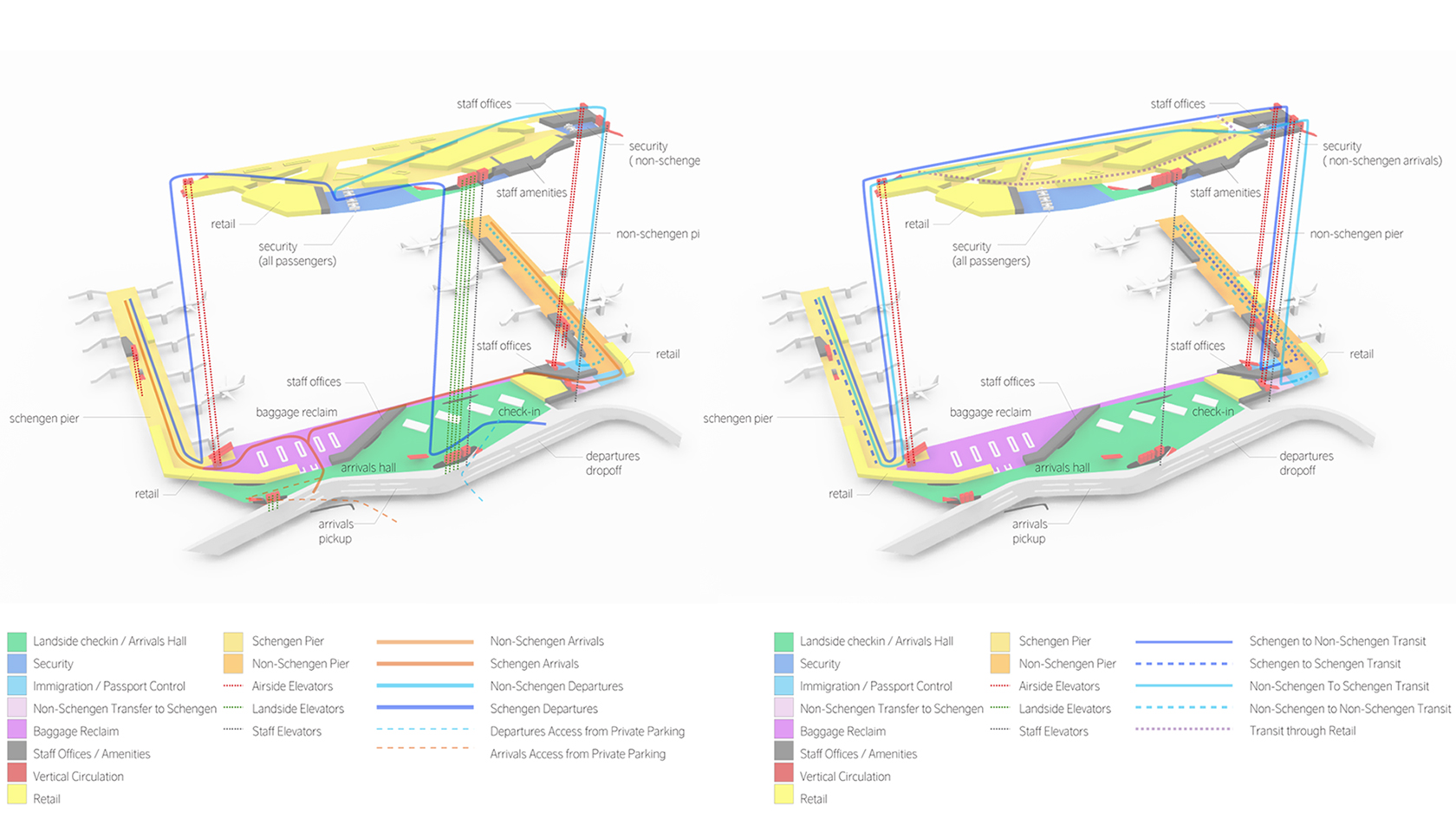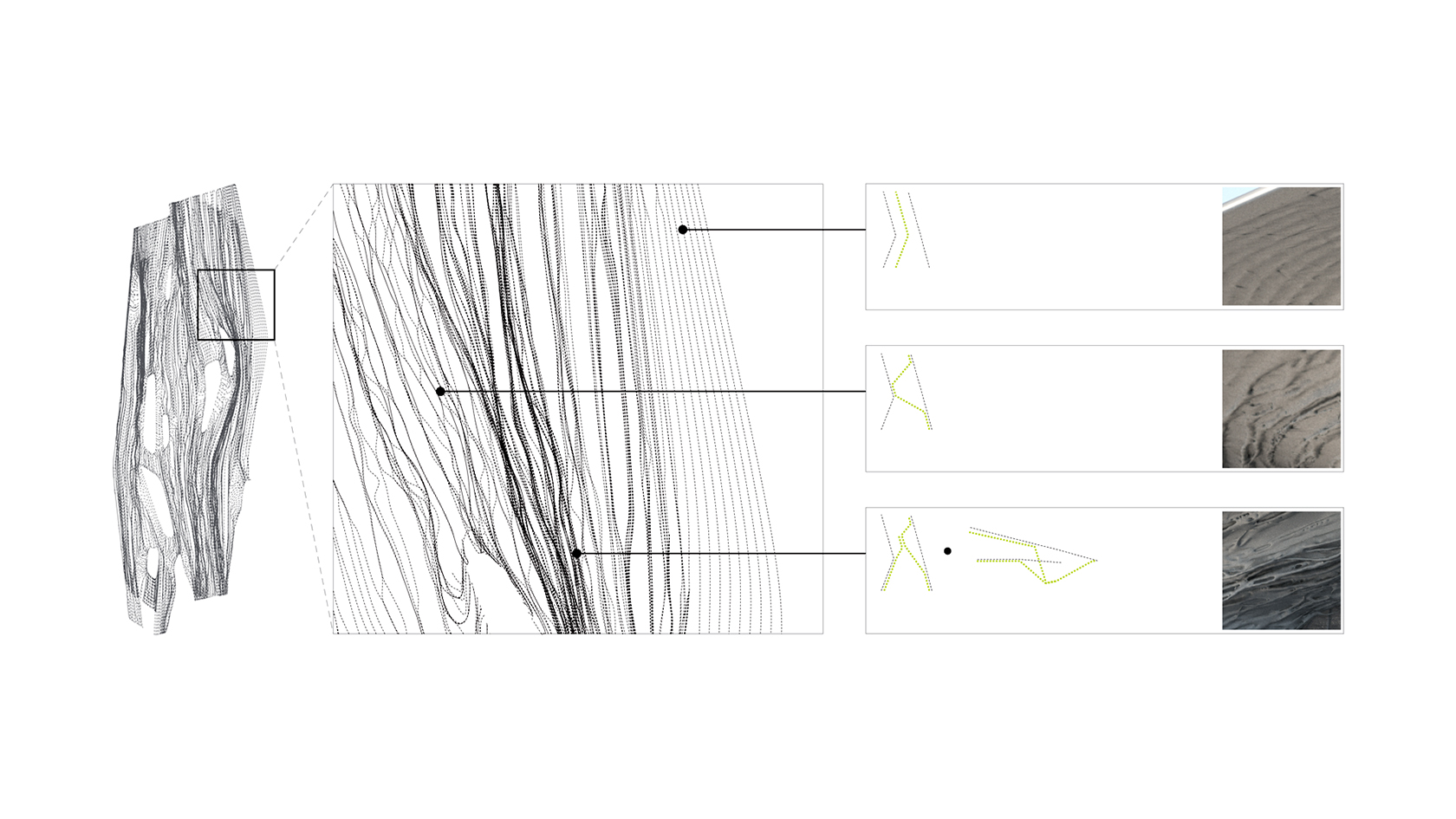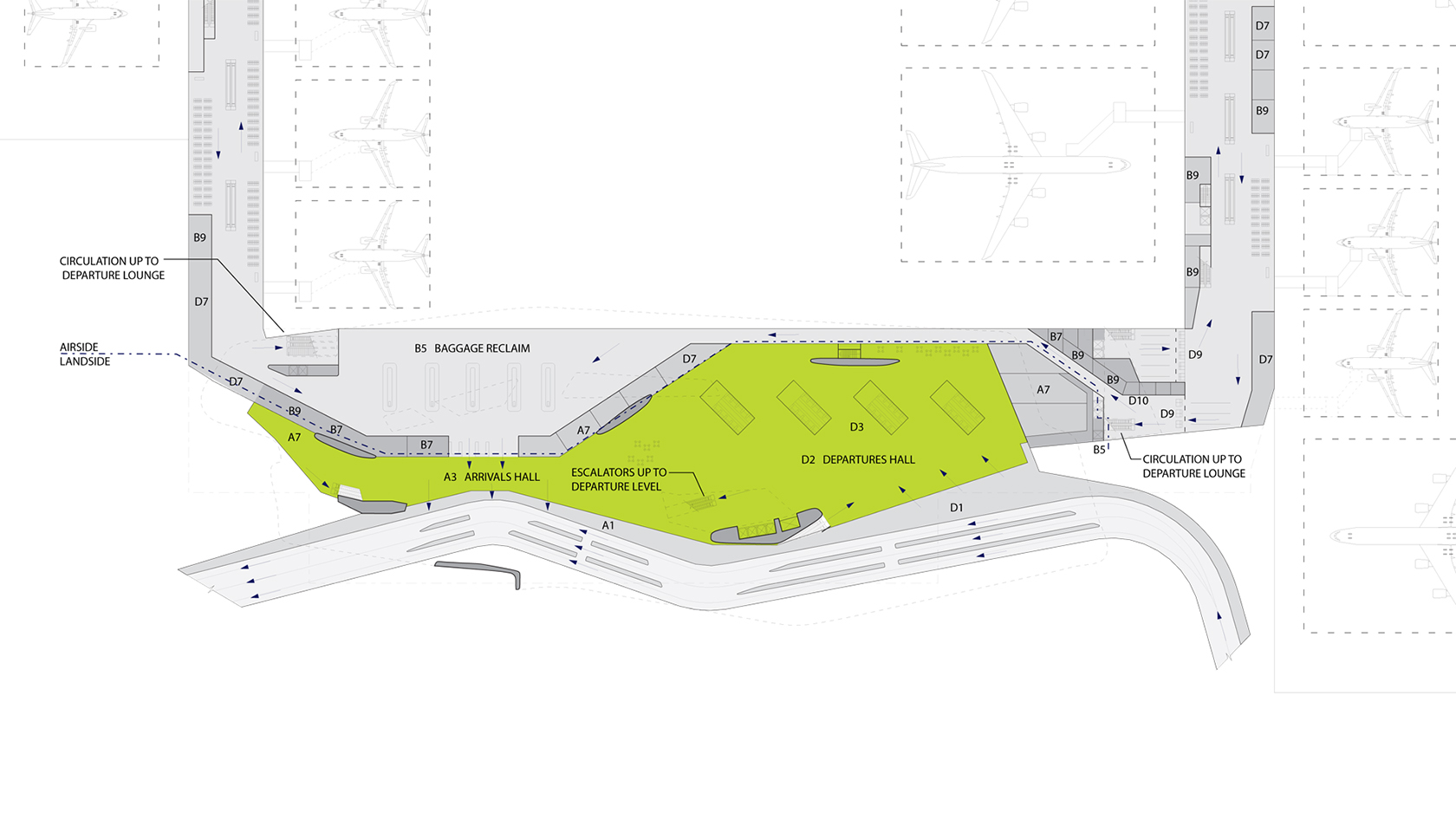





airBaltic terminal | latvia
︎ ︎ ︎ Next︎
The airBaltic Terminal proposal for Riga Airport rejects a contemporary emphasis of the roof as the dominant architectural feature in airport typology due to fact that is is typicaly experienced only on the departure level, neglecting the arriving passengers experience. Instead the proposal emphasises a column free large span ceiling surface that mediates the spaces of both arriving and departing passengers. This topologically and structurally complex surface and it’s architectural affects are experienced by all passengers across a number of levels. Departing passengers check-in on the same level as arriving passengers with unprecedented views and proximity to airside planes, before ascending to an upper departure level where they pass through the surface - experiencing a moment of ascension. The ornamental underside of this dominant surface structures the terminal and was developed in collaboration with BuroHappold. It’s formation emerged from a negotiation between agent based software code developed in-house and Buro Happold’s structural analysis software. The concrete roof although highly ornamental, is designed as a localy efficient and differentiated structure.
project directors: robert stuart-smith, roland snooks (kokkugia)
project team: Casey Rehm, Matt Choot, Edwin Liu
Buro Happold LA + London
Design Manager: Steve Chucovich
Director of Aviation: Alan Regan
Structural Engineering: Matthew Melnyk